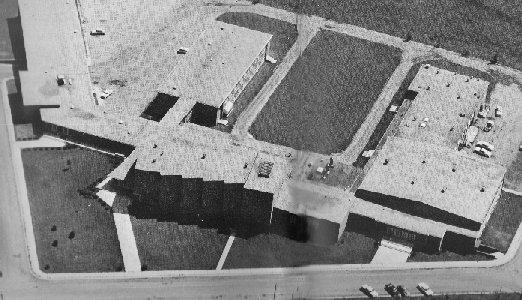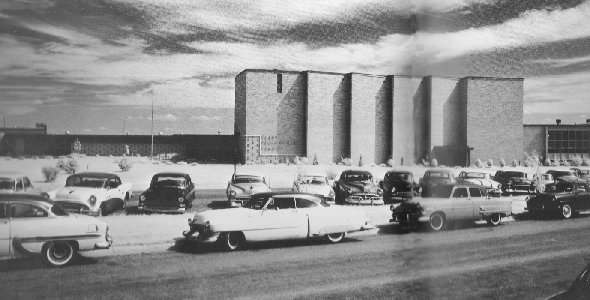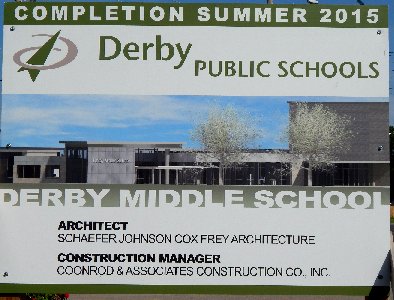 |
LEFT: Major construction
ongoing at the Derby Middle School, with completion planned in 2015. RIGHT:
The front of the building with Derby Middle School replacing Derby Senior
High School. |
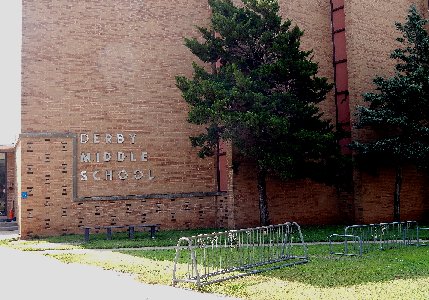 |
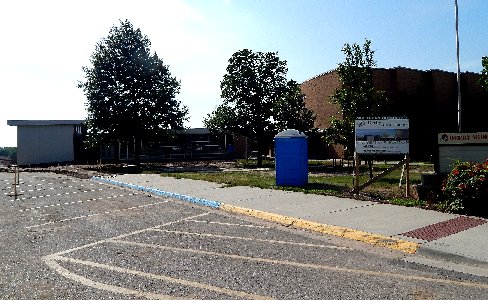 |
LEFT: View of the
front of the building (northwest corner with main (north) entrance.
RIGHT: Major modification of the
entrance portion of the old building. The new glassed-in area will hold
the school offices. |
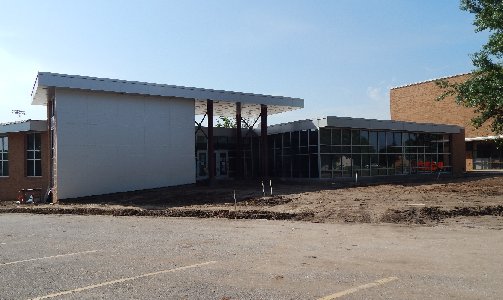 |
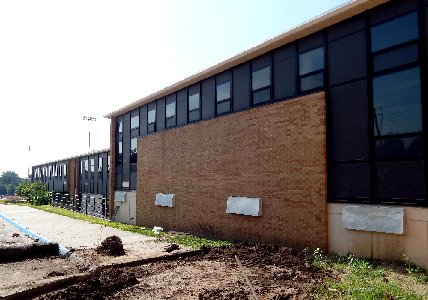 |
LEFT: The north side
of the building along Madison street. Not much change here aside from new
windows and facings. The old library would have been here, with math and
other classrooms down the hall.
RIGHT: This is the east end of the
the north hall - Old B and BB halls. A new stairway is being added to the
building here. |
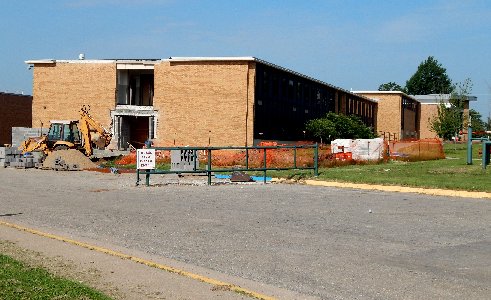 |
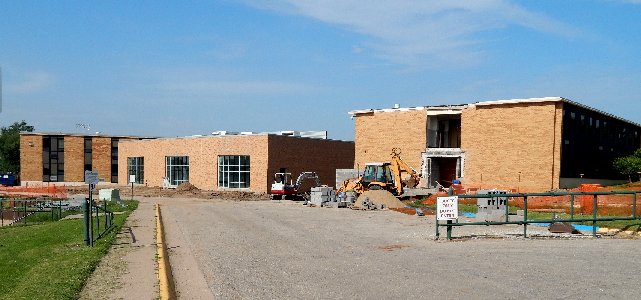 |
LEFT: Moving a
little to the south, there is a new building going up between the north
and middle halls. This is the new Technology wing.
RIGHT: Another view of the new
addition and the middle hall. Science and home ec were downstairs in
the middle hall. |
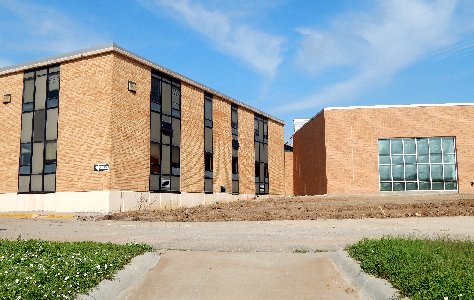 |
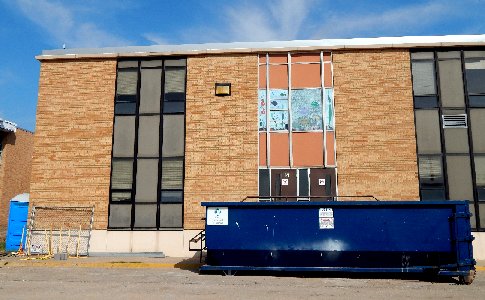 |
LEFT: East end
of the middle hall.
RIGHT: Another new addition going up
between the middle hall and the south wing of the building. This is
the new Media Center. |
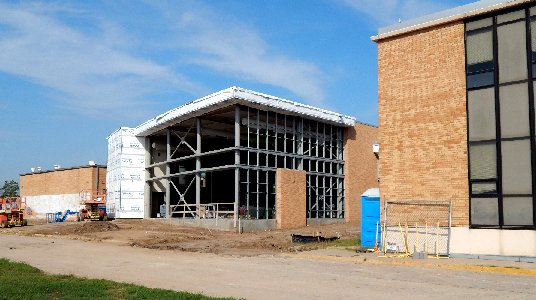 |
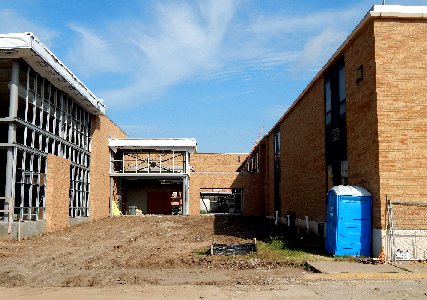 |
LEFT: A view between the old middle
hall and the new addition... looks like a cross over is being added
between the old and new. You can see the old green house through the
opening.
RIGHT: Here's the original(?)
greenhouse that was attached to the Senior Biology classroom. |
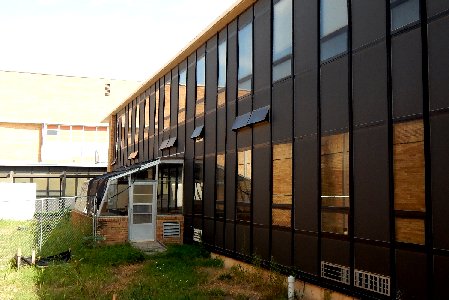 |
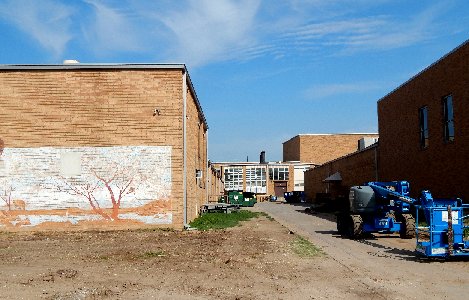 |
LEFT: This view shows the drive
between the south wing and the new addition. The boiler plant is visible
at the end of the alley. The building on the right side of the alley
is the 'new' lunchroom that was added many years ago.
RIGHT: East wall of the south wing.
This part of the original building held the shop classes. |
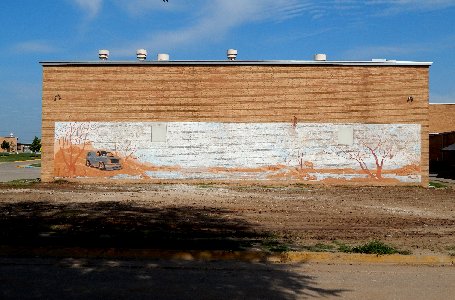 |
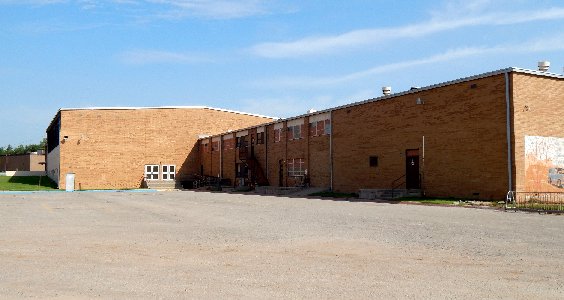 |
LEFT: Southeast corner of the
original DSHS building, showing the back (east) wall of the gymnasium. A
new gymnasium will be built in this area, south and east of the old gym.
RIGHT: South wall of the
gymnasium. |
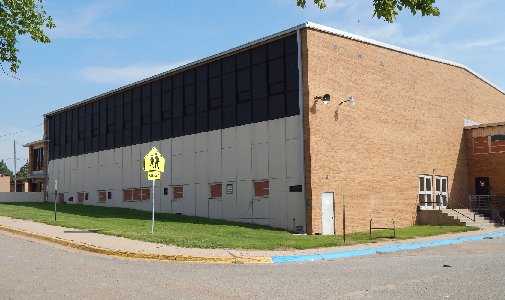 |
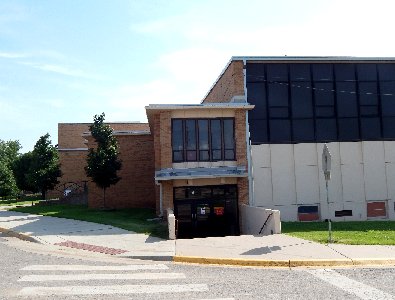 |
LEFT: South doors to the building.
Going down the steps, you arrived at floor level of the gymnasium and the
boys and girls locker rooms.
RIGHT: Oblique view of the southwest
corner of the building with steps and doors leading the seating in the
gym. |
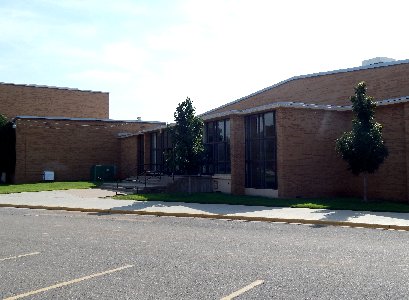 |
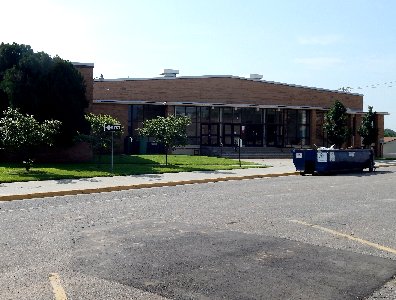 |
LEFT: Full view of the doors on the
southwest corner of the building.
RIGHT: The auditorium of the
school. |
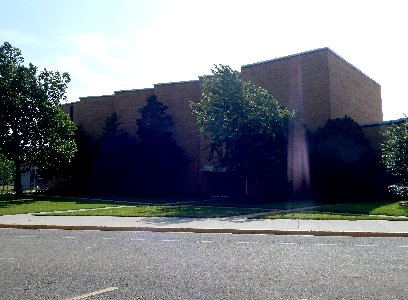 |
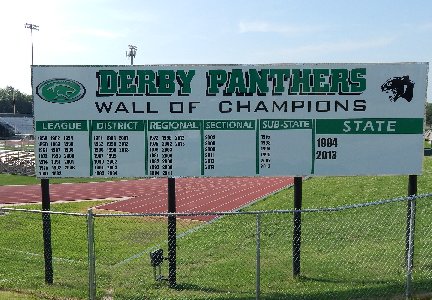 |
LEFT: Football is important in
Derby.
RIGHT: Here's the newly upgraded
stadium, located directly east of the building, with artificial turf and
nice bleachers on both sides of the field. |
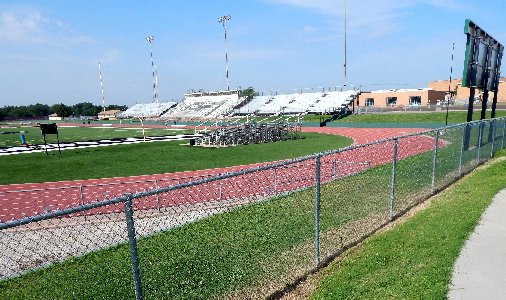 |

